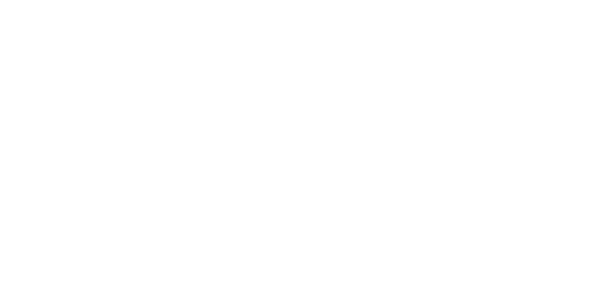


Listing Courtesy of:  NORTHSTAR MLS / Andover Mn / Rosalind Watkins
NORTHSTAR MLS / Andover Mn / Rosalind Watkins
 NORTHSTAR MLS / Andover Mn / Rosalind Watkins
NORTHSTAR MLS / Andover Mn / Rosalind Watkins 26254 3rd Street W Zimmerman, MN 55398
Pending (33 Days)
$255,000
MLS #:
6704653
6704653
Taxes
$2,544(2025)
$2,544(2025)
Lot Size
2,178 SQFT
2,178 SQFT
Type
Townhouse
Townhouse
Year Built
2001
2001
Style
Split Entry (Bi-Level)
Split Entry (Bi-Level)
School District
Elk River
Elk River
County
Sherburne County
Sherburne County
Listed By
Rosalind Watkins, Andover Mn
Source
NORTHSTAR MLS
Last checked Jun 25 2025 at 5:08 PM GMT+0000
NORTHSTAR MLS
Last checked Jun 25 2025 at 5:08 PM GMT+0000
Bathroom Details
- Full Bathrooms: 2
Interior Features
- Dishwasher
- Dryer
- Gas Water Heater
- Microwave
- Range
- Refrigerator
- Stainless Steel Appliances
- Washer
Subdivision
- Norway Ridge Cic #20
Lot Information
- Some Trees
Property Features
- Fireplace: 0
Heating and Cooling
- Forced Air
- Central Air
Basement Information
- Block
- Daylight/Lookout Windows
- Drain Tiled
- Finished
- Sump Pump
Pool Information
- None
Homeowners Association Information
- Dues: $257/Monthly
Exterior Features
- Roof: Age 8 Years or Less
- Roof: Asphalt
Utility Information
- Sewer: City Sewer/Connected
- Fuel: Natural Gas
Parking
- Attached Garage
- Asphalt
- Garage Door Opener
- Insulated Garage
Stories
- 2
Living Area
- 1,512 sqft
Location
Estimated Monthly Mortgage Payment
*Based on Fixed Interest Rate withe a 30 year term, principal and interest only
Listing price
Down payment
%
Interest rate
%Mortgage calculator estimates are provided by Realty ONE Group and are intended for information use only. Your payments may be higher or lower and all loans are subject to credit approval.
Disclaimer: The data relating to real estate for sale on this web site comes in part from the Broker Reciprocity SM Program of the Regional Multiple Listing Service of Minnesota, Inc. Real estate listings held by brokerage firms other than Realty ONE Group are marked with the Broker Reciprocity SM logo or the Broker Reciprocity SM thumbnail logo  and detailed information about them includes the name of the listing brokers.Listing broker has attempted to offer accurate data, but buyers are advised to confirm all items.© 2025 Regional Multiple Listing Service of Minnesota, Inc. All rights reserved.
and detailed information about them includes the name of the listing brokers.Listing broker has attempted to offer accurate data, but buyers are advised to confirm all items.© 2025 Regional Multiple Listing Service of Minnesota, Inc. All rights reserved.
 and detailed information about them includes the name of the listing brokers.Listing broker has attempted to offer accurate data, but buyers are advised to confirm all items.© 2025 Regional Multiple Listing Service of Minnesota, Inc. All rights reserved.
and detailed information about them includes the name of the listing brokers.Listing broker has attempted to offer accurate data, but buyers are advised to confirm all items.© 2025 Regional Multiple Listing Service of Minnesota, Inc. All rights reserved.



Description