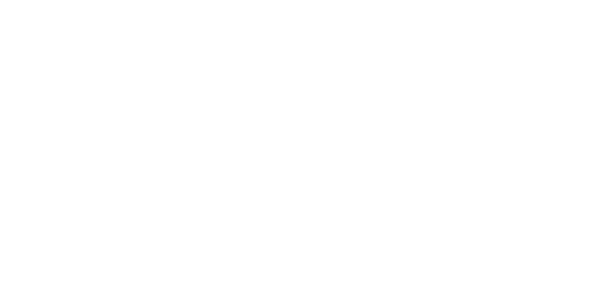


Listing Courtesy of:  NORTHSTAR MLS / Andover Mn / Jane Sparrow
NORTHSTAR MLS / Andover Mn / Jane Sparrow
 NORTHSTAR MLS / Andover Mn / Jane Sparrow
NORTHSTAR MLS / Andover Mn / Jane Sparrow 6011 Kalen Drive Woodbury, MN 55129
Coming Soon (4 Days)
$675,000
MLS #:
6690018
6690018
Taxes
$6,881(2024)
$6,881(2024)
Lot Size
1 acres
1 acres
Type
Single-Family Home
Single-Family Home
Year Built
1993
1993
Style
Two
Two
School District
South Washington County
South Washington County
County
Washington County
Washington County
Listed By
Jane Sparrow, Andover Mn
Source
NORTHSTAR MLS
Last checked Apr 15 2025 at 7:55 PM GMT+0000
NORTHSTAR MLS
Last checked Apr 15 2025 at 7:55 PM GMT+0000
Bathroom Details
- Full Bathrooms: 2
- 3/4 Bathroom: 1
- Half Bathroom: 1
Interior Features
- Central Vacuum
- Dishwasher
- Disposal
- Dryer
- Humidifier
- Gas Water Heater
- Water Osmosis System
- Microwave
- Range
- Refrigerator
- Stainless Steel Appliances
- Washer
- Water Softener Owned
Subdivision
- Rolling Acres 5Th Add
Lot Information
- Corner Lot
- Many Trees
Property Features
- Fireplace: 2
- Fireplace: Family Room
- Fireplace: Gas
- Fireplace: Living Room
- Fireplace: Wood Burning
Heating and Cooling
- Forced Air
- Central Air
Basement Information
- Finished
- Full
- Walkout
Exterior Features
- Roof: Age Over 8 Years
Utility Information
- Sewer: City Sewer/Connected
- Fuel: Natural Gas
Parking
- Attached Garage
Stories
- 2
Living Area
- 3,240 sqft
Location
Estimated Monthly Mortgage Payment
*Based on Fixed Interest Rate withe a 30 year term, principal and interest only
Listing price
Down payment
%
Interest rate
%Mortgage calculator estimates are provided by Realty ONE Group and are intended for information use only. Your payments may be higher or lower and all loans are subject to credit approval.
Disclaimer: The data relating to real estate for sale on this web site comes in part from the Broker Reciprocity SM Program of the Regional Multiple Listing Service of Minnesota, Inc. Real estate listings held by brokerage firms other than Realty ONE Group are marked with the Broker Reciprocity SM logo or the Broker Reciprocity SM thumbnail logo  and detailed information about them includes the name of the listing brokers.Listing broker has attempted to offer accurate data, but buyers are advised to confirm all items.© 2025 Regional Multiple Listing Service of Minnesota, Inc. All rights reserved.
and detailed information about them includes the name of the listing brokers.Listing broker has attempted to offer accurate data, but buyers are advised to confirm all items.© 2025 Regional Multiple Listing Service of Minnesota, Inc. All rights reserved.
 and detailed information about them includes the name of the listing brokers.Listing broker has attempted to offer accurate data, but buyers are advised to confirm all items.© 2025 Regional Multiple Listing Service of Minnesota, Inc. All rights reserved.
and detailed information about them includes the name of the listing brokers.Listing broker has attempted to offer accurate data, but buyers are advised to confirm all items.© 2025 Regional Multiple Listing Service of Minnesota, Inc. All rights reserved.



Description