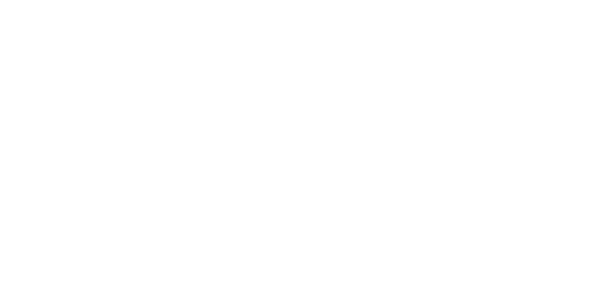


Listing Courtesy of:  NORTHSTAR MLS / Andover Mn / Deja Schwarz
NORTHSTAR MLS / Andover Mn / Deja Schwarz
 NORTHSTAR MLS / Andover Mn / Deja Schwarz
NORTHSTAR MLS / Andover Mn / Deja Schwarz 517 1st Avenue NW Winnebago, MN 56098
Active (108 Days)
$125,000
Description
MLS #:
6729318
6729318
Taxes
$2,368(2024)
$2,368(2024)
Lot Size
7,405 SQFT
7,405 SQFT
Type
Single-Family Home
Single-Family Home
Year Built
1920
1920
Style
Two
Two
School District
Blue Earth Area Schools
Blue Earth Area Schools
County
Faribault County
Faribault County
Listed By
Deja Schwarz, Andover Mn
Source
NORTHSTAR MLS
Last checked Sep 15 2025 at 11:20 PM GMT+0000
NORTHSTAR MLS
Last checked Sep 15 2025 at 11:20 PM GMT+0000
Bathroom Details
- Full Bathrooms: 3
Interior Features
- Dishwasher
- Microwave
- Refrigerator
- Washer
- Dryer
Subdivision
- College Add
Property Features
- Fireplace: 0
Heating and Cooling
- Forced Air
- Central Air
Basement Information
- Unfinished
- Partial
Utility Information
- Sewer: City Sewer/Connected
- Fuel: Natural Gas
Parking
- Attached Garage
Stories
- 2
Living Area
- 1,786 sqft
Location
Estimated Monthly Mortgage Payment
*Based on Fixed Interest Rate withe a 30 year term, principal and interest only
Listing price
Down payment
%
Interest rate
%Mortgage calculator estimates are provided by Realty ONE Group and are intended for information use only. Your payments may be higher or lower and all loans are subject to credit approval.
Disclaimer: The data relating to real estate for sale on this web site comes in part from the Broker Reciprocity SM Program of the Regional Multiple Listing Service of Minnesota, Inc. Real estate listings held by brokerage firms other than Realty ONE Group are marked with the Broker Reciprocity SM logo or the Broker Reciprocity SM thumbnail logo  and detailed information about them includes the name of the listing brokers.Listing broker has attempted to offer accurate data, but buyers are advised to confirm all items.© 2025 Regional Multiple Listing Service of Minnesota, Inc. All rights reserved.
and detailed information about them includes the name of the listing brokers.Listing broker has attempted to offer accurate data, but buyers are advised to confirm all items.© 2025 Regional Multiple Listing Service of Minnesota, Inc. All rights reserved.
 and detailed information about them includes the name of the listing brokers.Listing broker has attempted to offer accurate data, but buyers are advised to confirm all items.© 2025 Regional Multiple Listing Service of Minnesota, Inc. All rights reserved.
and detailed information about them includes the name of the listing brokers.Listing broker has attempted to offer accurate data, but buyers are advised to confirm all items.© 2025 Regional Multiple Listing Service of Minnesota, Inc. All rights reserved.



and inviting living room, a comfortable guest bedroom, a full bathroom, and a thoughtfully designed kitchen featuring casual dining areas. At the heart of the kitchen, a sliding patio door opens to a spacious deck—ideal for outdoor entertaining or quiet mornings. Just beyond the kitchen, you'll find a convenient mudroom that could easily serve as a future laundry room. A semi-open staircase leads to the upper level, where the expansive Primary Suite offers a private retreat complete with a separate shower and a relaxing soaker tub. Two additional well-sized bedrooms and another full bathroom complete the upstairs layout. Topping it all off is an oversized 3+ car attached garage—perfect for vehicles, workshop space, or hobbies.
Whether you're an investor or a buyer ready to add your personal touch, this home offers great value and opportunity.