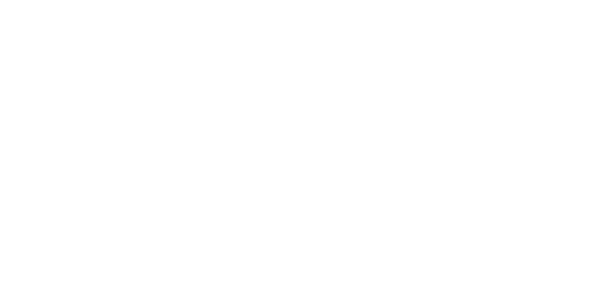


Listing Courtesy of:  NORTHSTAR MLS / Andover Mn / Joanne Nigbor
NORTHSTAR MLS / Andover Mn / Joanne Nigbor
 NORTHSTAR MLS / Andover Mn / Joanne Nigbor
NORTHSTAR MLS / Andover Mn / Joanne Nigbor 1050 O'Ryan Trail N West Lakeland Twp, MN 55082
Active (146 Days)
$725,000
Description
MLS #:
6579118
6579118
Taxes
$6,484(2024)
$6,484(2024)
Lot Size
2.5 acres
2.5 acres
Type
Single-Family Home
Single-Family Home
Year Built
1998
1998
Style
Two
Two
School District
Stillwater
Stillwater
County
Washington County
Washington County
Listed By
Joanne Nigbor, Andover Mn
Source
NORTHSTAR MLS
Last checked Nov 21 2024 at 1:49 PM GMT+0000
NORTHSTAR MLS
Last checked Nov 21 2024 at 1:49 PM GMT+0000
Bathroom Details
- Full Bathroom: 1
- 3/4 Bathrooms: 2
- Half Bathroom: 1
Interior Features
- Washer
- Stainless Steel Appliances
- Refrigerator
- Range
- Microwave
- Humidifier
- Energy Star Qualified Appliances
- Electric Water Heater
- Dryer
- Disposal
- Dishwasher
- Cooktop
- Chandelier
- Central Vacuum
- Air-to-Air Exchanger
Subdivision
- Fountain Hills
Lot Information
- Tree Coverage - Light
Property Features
- Fireplace: Living Room
- Fireplace: Gas
- Fireplace: Family Room
- Fireplace: 2
Heating and Cooling
- Radiant Floor
- Fireplace(s)
- Forced Air
- Central Air
Basement Information
- Walkout
- Tile Shower
- Sump Pump
- Storage Space
- Full
- Finished
- Drainage System
- Drain Tiled
- Block
Exterior Features
- Roof: Asphalt
- Roof: Age 8 Years or Less
Utility Information
- Sewer: Tank With Drainage Field, Septic System Compliant - Yes, Private Sewer
- Fuel: Natural Gas
Parking
- Insulated Garage
- Garage Door Opener
- Concrete
- Attached Garage
Stories
- 2
Living Area
- 3,532 sqft
Location
Listing Price History
Date
Event
Price
% Change
$ (+/-)
Oct 24, 2024
Price Changed
$725,000
-5%
-34,900
Oct 22, 2024
Price Changed
$759,900
-3%
-20,000
Oct 08, 2024
Price Changed
$779,900
-3%
-20,000
Sep 24, 2024
Price Changed
$799,900
-6%
-50,100
Aug 01, 2024
Price Changed
$850,000
55%
300,000
Estimated Monthly Mortgage Payment
*Based on Fixed Interest Rate withe a 30 year term, principal and interest only
Listing price
Down payment
%
Interest rate
%Mortgage calculator estimates are provided by Realty ONE Group and are intended for information use only. Your payments may be higher or lower and all loans are subject to credit approval.
Disclaimer: The data relating to real estate for sale on this web site comes in part from the Broker Reciprocity SM Program of the Regional Multiple Listing Service of Minnesota, Inc. Real estate listings held by brokerage firms other than Realty ONE Group are marked with the Broker Reciprocity SM logo or the Broker Reciprocity SM thumbnail logo  and detailed information about them includes the name of the listing brokers.Listing broker has attempted to offer accurate data, but buyers are advised to confirm all items.© 2024 Regional Multiple Listing Service of Minnesota, Inc. All rights reserved.
and detailed information about them includes the name of the listing brokers.Listing broker has attempted to offer accurate data, but buyers are advised to confirm all items.© 2024 Regional Multiple Listing Service of Minnesota, Inc. All rights reserved.
 and detailed information about them includes the name of the listing brokers.Listing broker has attempted to offer accurate data, but buyers are advised to confirm all items.© 2024 Regional Multiple Listing Service of Minnesota, Inc. All rights reserved.
and detailed information about them includes the name of the listing brokers.Listing broker has attempted to offer accurate data, but buyers are advised to confirm all items.© 2024 Regional Multiple Listing Service of Minnesota, Inc. All rights reserved.




This home is a professionally negotiated Short Sale negotiated by Markve & Zweifel PLLC.