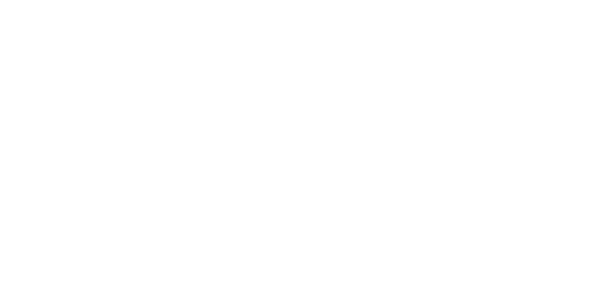


Listing Courtesy of:  NORTHSTAR MLS / Andover Mn / Anna Christopherson
NORTHSTAR MLS / Andover Mn / Anna Christopherson
 NORTHSTAR MLS / Andover Mn / Anna Christopherson
NORTHSTAR MLS / Andover Mn / Anna Christopherson 524 Rambling Creek Drive SE Saint Michael, MN 55376
Active (1 Days)
$499,900
OPEN HOUSE TIMES
-
OPENSat, Nov 2311:00 am - 1:00 pm
Description
Come see our COMPLETED & MOVE-IN READY, multi-level plan The Medora! When you come through the front door the oversized kitchen island and great room is sure to get your attention! Notice all the nice upgrades including LVP flooring throughout the main level, designer lighting, white cabinets and quartz counters, gas range, and master bathroom with its double sink. 3 of the home's SIX (6) bedrooms are on the upper level. The lower level host a 4th bedroom and spacious family room that looks out to backyard. The next level down has bedrooms 5 and 6, PLUS a finished laundry room complete with a utility sink! Don't miss out on this fantastic find in St. Michael! Asphalt driveway will be completed along with a fully sodded yard with in-ground sprinklers next year when the warm weather returns!
MLS #:
6634451
6634451
Taxes
$976(2024)
$976(2024)
Lot Size
0.31 acres
0.31 acres
Type
Single-Family Home
Single-Family Home
Year Built
2024
2024
Style
Four or More Level Split
Four or More Level Split
School District
St. Michael-Albertville
St. Michael-Albertville
County
Wright County
Wright County
Listed By
Anna Christopherson, Andover Mn
Source
NORTHSTAR MLS
Last checked Nov 23 2024 at 1:26 PM GMT+0000
NORTHSTAR MLS
Last checked Nov 23 2024 at 1:26 PM GMT+0000
Bathroom Details
- Full Bathrooms: 2
- 3/4 Bathroom: 1
Interior Features
- Stainless Steel Appliances
- Refrigerator
- Range
- Microwave
- Disposal
- Dishwasher
- Air-to-Air Exchanger
Subdivision
- Johnston Rambling Creek Estates
Lot Information
- Sod Included In Price
Property Features
- Fireplace: 0
Heating and Cooling
- Forced Air
- Central Air
Basement Information
- Sump Pump
- Finished
- Drain Tiled
- Block
Homeowners Association Information
- Dues: $50/Annually
Exterior Features
- Roof: Pitched
- Roof: Asphalt
- Roof: Age 8 Years or Less
Utility Information
- Sewer: City Sewer/Connected
- Fuel: Natural Gas
Parking
- Garage Door Opener
- Asphalt
- Attached Garage
Living Area
- 2,889 sqft
Location
Estimated Monthly Mortgage Payment
*Based on Fixed Interest Rate withe a 30 year term, principal and interest only
Listing price
Down payment
%
Interest rate
%Mortgage calculator estimates are provided by Realty ONE Group and are intended for information use only. Your payments may be higher or lower and all loans are subject to credit approval.
Disclaimer: The data relating to real estate for sale on this web site comes in part from the Broker Reciprocity SM Program of the Regional Multiple Listing Service of Minnesota, Inc. Real estate listings held by brokerage firms other than Realty ONE Group are marked with the Broker Reciprocity SM logo or the Broker Reciprocity SM thumbnail logo  and detailed information about them includes the name of the listing brokers.Listing broker has attempted to offer accurate data, but buyers are advised to confirm all items.© 2024 Regional Multiple Listing Service of Minnesota, Inc. All rights reserved.
and detailed information about them includes the name of the listing brokers.Listing broker has attempted to offer accurate data, but buyers are advised to confirm all items.© 2024 Regional Multiple Listing Service of Minnesota, Inc. All rights reserved.
 and detailed information about them includes the name of the listing brokers.Listing broker has attempted to offer accurate data, but buyers are advised to confirm all items.© 2024 Regional Multiple Listing Service of Minnesota, Inc. All rights reserved.
and detailed information about them includes the name of the listing brokers.Listing broker has attempted to offer accurate data, but buyers are advised to confirm all items.© 2024 Regional Multiple Listing Service of Minnesota, Inc. All rights reserved.


