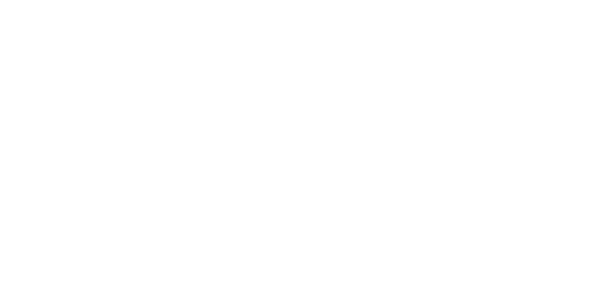
Listing Courtesy of:  NORTHSTAR MLS / Andover Mn / Cheri Sutch
NORTHSTAR MLS / Andover Mn / Cheri Sutch
 NORTHSTAR MLS / Andover Mn / Cheri Sutch
NORTHSTAR MLS / Andover Mn / Cheri Sutch 12822 43rd Street NE Saint Michael, MN 55376
Sold (7 Days)
$256,000
MLS #:
6721245
6721245
Taxes
$2,424(2025)
$2,424(2025)
Lot Size
1,525 SQFT
1,525 SQFT
Type
Townhouse
Townhouse
Year Built
2001
2001
Style
Two
Two
School District
St. Michael-Albertville
St. Michael-Albertville
County
Wright County
Wright County
Listed By
Cheri Sutch, Andover Mn
Bought with
Dean Zachman-Zachman Realty Group, Re/Max Results
Dean Zachman-Zachman Realty Group, Re/Max Results
Source
NORTHSTAR MLS
Last checked Jun 25 2025 at 6:22 PM GMT+0000
NORTHSTAR MLS
Last checked Jun 25 2025 at 6:22 PM GMT+0000
Bathroom Details
- Full Bathroom: 1
- Half Bathroom: 1
Interior Features
- Dishwasher
- Disposal
- Gas Water Heater
- Microwave
- Range
- Refrigerator
- Stainless Steel Appliances
- Washer
- Water Softener Owned
Property Features
- Fireplace: 1
- Fireplace: Gas
- Fireplace: Living Room
Heating and Cooling
- Forced Air
- Central Air
Homeowners Association Information
- Dues: $225/Monthly
Exterior Features
- Roof: Age Over 8 Years
- Roof: Asphalt
Utility Information
- Sewer: City Sewer/Connected
- Fuel: Natural Gas
Parking
- Attached Garage
- Asphalt
Stories
- 2
Living Area
- 1,589 sqft
Disclaimer: The data relating to real estate for sale on this web site comes in part from the Broker Reciprocity SM Program of the Regional Multiple Listing Service of Minnesota, Inc. Real estate listings held by brokerage firms other than Realty ONE Group are marked with the Broker Reciprocity SM logo or the Broker Reciprocity SM thumbnail logo  and detailed information about them includes the name of the listing brokers.Listing broker has attempted to offer accurate data, but buyers are advised to confirm all items.© 2025 Regional Multiple Listing Service of Minnesota, Inc. All rights reserved.
and detailed information about them includes the name of the listing brokers.Listing broker has attempted to offer accurate data, but buyers are advised to confirm all items.© 2025 Regional Multiple Listing Service of Minnesota, Inc. All rights reserved.
 and detailed information about them includes the name of the listing brokers.Listing broker has attempted to offer accurate data, but buyers are advised to confirm all items.© 2025 Regional Multiple Listing Service of Minnesota, Inc. All rights reserved.
and detailed information about them includes the name of the listing brokers.Listing broker has attempted to offer accurate data, but buyers are advised to confirm all items.© 2025 Regional Multiple Listing Service of Minnesota, Inc. All rights reserved.


