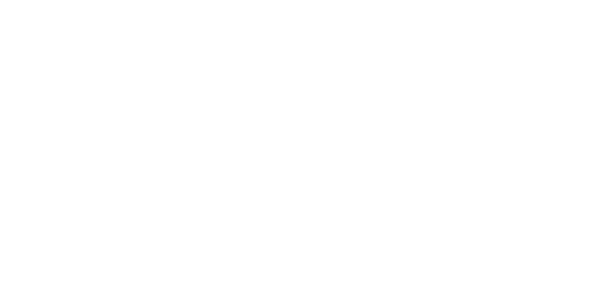


Listing Courtesy of:  NORTHSTAR MLS / Andover Mn / Sarah Carlson
NORTHSTAR MLS / Andover Mn / Sarah Carlson
 NORTHSTAR MLS / Andover Mn / Sarah Carlson
NORTHSTAR MLS / Andover Mn / Sarah Carlson 3660 Independence Avenue S 70 Saint Louis Park, MN 55426
Active (12 Days)
$265,000
MLS #:
6642219
6642219
Taxes
$3,216(2025)
$3,216(2025)
Lot Size
1,307 SQFT
1,307 SQFT
Type
Townhouse
Townhouse
Year Built
1981
1981
Style
Two
Two
School District
St. Louis Park
St. Louis Park
County
Hennepin County
Hennepin County
Listed By
Sarah Carlson, Andover Mn
Source
NORTHSTAR MLS
Last checked Jan 15 2025 at 5:31 AM GMT+0000
NORTHSTAR MLS
Last checked Jan 15 2025 at 5:31 AM GMT+0000
Bathroom Details
- Full Bathroom: 1
- 3/4 Bathroom: 1
- Half Bathroom: 1
Interior Features
- Water Softener Owned
- Washer
- Refrigerator
- Range
- Gas Water Heater
- Exhaust Fan
- Dryer
- Disposal
- Dishwasher
Subdivision
- Lohmans Amhurst
Lot Information
- Tree Coverage - Light
Property Features
- Fireplace: Wood Burning
- Fireplace: Living Room
- Fireplace: Brick
- Fireplace: 1
Heating and Cooling
- Forced Air
- Central Air
Pool Information
- Shared
- Heated
- Below Ground
Homeowners Association Information
- Dues: $416/Monthly
Exterior Features
- Roof: Asphalt
Utility Information
- Sewer: City Sewer/Connected
- Fuel: Natural Gas
Parking
- Garage Door Opener
- Shared Driveway
- Attached Garage
Stories
- 2
Living Area
- 1,352 sqft
Location
Estimated Monthly Mortgage Payment
*Based on Fixed Interest Rate withe a 30 year term, principal and interest only
Listing price
Down payment
%
Interest rate
%Mortgage calculator estimates are provided by Realty ONE Group and are intended for information use only. Your payments may be higher or lower and all loans are subject to credit approval.
Disclaimer: The data relating to real estate for sale on this web site comes in part from the Broker Reciprocity SM Program of the Regional Multiple Listing Service of Minnesota, Inc. Real estate listings held by brokerage firms other than Realty ONE Group are marked with the Broker Reciprocity SM logo or the Broker Reciprocity SM thumbnail logo  and detailed information about them includes the name of the listing brokers.Listing broker has attempted to offer accurate data, but buyers are advised to confirm all items.© 2025 Regional Multiple Listing Service of Minnesota, Inc. All rights reserved.
and detailed information about them includes the name of the listing brokers.Listing broker has attempted to offer accurate data, but buyers are advised to confirm all items.© 2025 Regional Multiple Listing Service of Minnesota, Inc. All rights reserved.
 and detailed information about them includes the name of the listing brokers.Listing broker has attempted to offer accurate data, but buyers are advised to confirm all items.© 2025 Regional Multiple Listing Service of Minnesota, Inc. All rights reserved.
and detailed information about them includes the name of the listing brokers.Listing broker has attempted to offer accurate data, but buyers are advised to confirm all items.© 2025 Regional Multiple Listing Service of Minnesota, Inc. All rights reserved.



Description