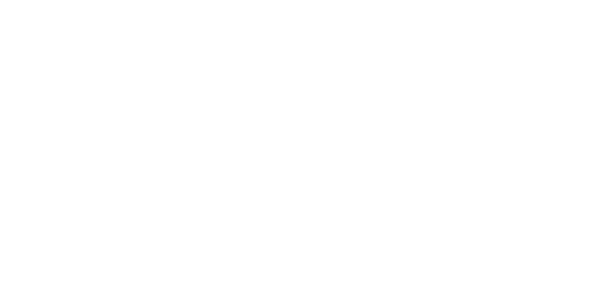


Listing Courtesy of:  NORTHSTAR MLS / Andover Mn / Paul Ekstrom
NORTHSTAR MLS / Andover Mn / Paul Ekstrom
 NORTHSTAR MLS / Andover Mn / Paul Ekstrom
NORTHSTAR MLS / Andover Mn / Paul Ekstrom 8881 151st Lane NW Ramsey, MN 55303
Pending (49 Days)
$500,000
Description
MLS #:
6592384
6592384
Taxes
$4,239(2024)
$4,239(2024)
Lot Size
8,712 SQFT
8,712 SQFT
Type
Townhouse
Townhouse
Year Built
2021
2021
Style
One
One
School District
Anoka-Hennepin
Anoka-Hennepin
County
Anoka County
Anoka County
Listed By
Paul Ekstrom, Andover Mn
Source
NORTHSTAR MLS
Last checked Nov 21 2024 at 4:39 PM GMT+0000
NORTHSTAR MLS
Last checked Nov 21 2024 at 4:39 PM GMT+0000
Bathroom Details
- Full Bathroom: 1
- 3/4 Bathroom: 1
Interior Features
- Water Softener Owned
- Washer
- Wall Oven
- Refrigerator
- Microwave
- Water Osmosis System
- Humidifier
- Exhaust Fan
- Electric Water Heater
- Dryer
- Disposal
- Cooktop
- Air-to-Air Exchanger
Subdivision
- Preserve At Northfork
Lot Information
- Tree Coverage - Light
Property Features
- Fireplace: Gas
- Fireplace: Family Room
- Fireplace: 1
Heating and Cooling
- Forced Air
- Central Air
Basement Information
- Unfinished
- Storage Space
- Concrete
- Drain Tiled
- Crawl Space
Pool Information
- None
Homeowners Association Information
- Dues: $240/Monthly
Exterior Features
- Roof: Asphalt
- Roof: Age 8 Years or Less
Utility Information
- Sewer: City Sewer/Connected
- Fuel: Natural Gas
Parking
- Storage
- Insulated Garage
- Heated Garage
- Garage Door Opener
- Finished Garage
- Electric Vehicle Charging Station(s)
- Concrete
- Attached Garage
Stories
- 1
Living Area
- 1,857 sqft
Location
Estimated Monthly Mortgage Payment
*Based on Fixed Interest Rate withe a 30 year term, principal and interest only
Listing price
Down payment
%
Interest rate
%Mortgage calculator estimates are provided by Realty ONE Group and are intended for information use only. Your payments may be higher or lower and all loans are subject to credit approval.
Disclaimer: The data relating to real estate for sale on this web site comes in part from the Broker Reciprocity SM Program of the Regional Multiple Listing Service of Minnesota, Inc. Real estate listings held by brokerage firms other than Realty ONE Group are marked with the Broker Reciprocity SM logo or the Broker Reciprocity SM thumbnail logo  and detailed information about them includes the name of the listing brokers.Listing broker has attempted to offer accurate data, but buyers are advised to confirm all items.© 2024 Regional Multiple Listing Service of Minnesota, Inc. All rights reserved.
and detailed information about them includes the name of the listing brokers.Listing broker has attempted to offer accurate data, but buyers are advised to confirm all items.© 2024 Regional Multiple Listing Service of Minnesota, Inc. All rights reserved.
 and detailed information about them includes the name of the listing brokers.Listing broker has attempted to offer accurate data, but buyers are advised to confirm all items.© 2024 Regional Multiple Listing Service of Minnesota, Inc. All rights reserved.
and detailed information about them includes the name of the listing brokers.Listing broker has attempted to offer accurate data, but buyers are advised to confirm all items.© 2024 Regional Multiple Listing Service of Minnesota, Inc. All rights reserved.



Step inside to an open flowing great room with vaulted ceilings, maintenance-free LVP flooring, and elegant white enameled cabinets and trim. The kitchen shines with quartz countertops, a corner pantry, and seamlessly blends into the open layout, perfect for entertaining. Relax in the cozy 4-season porch with a gas fireplace or step out onto the patio to enjoy serene pond views.
The owner’s office is designed for productivity, complete with built-in cabinets, a quartz-topped desk, and large windows for plenty of natural light. The primary bedroom offers a luxurious retreat with a 3'x6' tiled walk-in shower, dual sinks, and a massive walk-in closet. The generously sized second bedroom provides additional space and includes access to the crawl space below.
This home combines luxury, comfort, and convenience in a beautiful, association-maintained community. Don’t miss the opportunity to make this exceptional property yours!