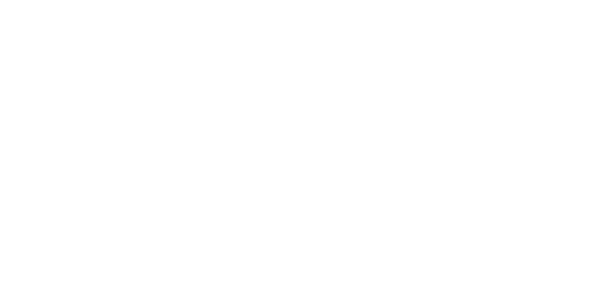


Listing Courtesy of:  NORTHSTAR MLS / Andover Mn / Beccah Leindecker
NORTHSTAR MLS / Andover Mn / Beccah Leindecker
 NORTHSTAR MLS / Andover Mn / Beccah Leindecker
NORTHSTAR MLS / Andover Mn / Beccah Leindecker 2182 Lakebrook Drive New Brighton, MN 55112
Active (33 Days)
$1,275,000
MLS #:
6720342
6720342
Taxes
$20,092(2025)
$20,092(2025)
Lot Size
0.34 acres
0.34 acres
Type
Single-Family Home
Single-Family Home
Year Built
1997
1997
Style
Two
Two
Views
Bay, Lake, Panoramic, West
Bay, Lake, Panoramic, West
School District
Mounds View
Mounds View
County
Ramsey County
Ramsey County
Listed By
Beccah Leindecker, Andover Mn
Source
NORTHSTAR MLS
Last checked May 27 2025 at 4:39 PM GMT+0000
NORTHSTAR MLS
Last checked May 27 2025 at 4:39 PM GMT+0000
Bathroom Details
- Full Bathrooms: 3
- Half Bathroom: 1
Interior Features
- Cooktop
- Dishwasher
- Double Oven
- Dryer
- Exhaust Fan
- Refrigerator
- Washer
Subdivision
- Lakebrook Estates 2Nd
Lot Information
- Accessible Shoreline
Property Features
- Fireplace: 2
- Fireplace: Gas
- Fireplace: Living Room
- Fireplace: Primary Bedroom
Heating and Cooling
- Forced Air
- Central Air
Basement Information
- Finished
- Walkout
Utility Information
- Sewer: City Sewer/Connected
- Fuel: Natural Gas
Parking
- Attached Garage
- Tandem
Stories
- 2
Living Area
- 4,519 sqft
Location
Listing Price History
Date
Event
Price
% Change
$ (+/-)
May 23, 2025
Price Changed
$1,275,000
-11%
-150,000
Estimated Monthly Mortgage Payment
*Based on Fixed Interest Rate withe a 30 year term, principal and interest only
Listing price
Down payment
%
Interest rate
%Mortgage calculator estimates are provided by Realty ONE Group and are intended for information use only. Your payments may be higher or lower and all loans are subject to credit approval.
Disclaimer: The data relating to real estate for sale on this web site comes in part from the Broker Reciprocity SM Program of the Regional Multiple Listing Service of Minnesota, Inc. Real estate listings held by brokerage firms other than Realty ONE Group are marked with the Broker Reciprocity SM logo or the Broker Reciprocity SM thumbnail logo  and detailed information about them includes the name of the listing brokers.Listing broker has attempted to offer accurate data, but buyers are advised to confirm all items.© 2025 Regional Multiple Listing Service of Minnesota, Inc. All rights reserved.
and detailed information about them includes the name of the listing brokers.Listing broker has attempted to offer accurate data, but buyers are advised to confirm all items.© 2025 Regional Multiple Listing Service of Minnesota, Inc. All rights reserved.
 and detailed information about them includes the name of the listing brokers.Listing broker has attempted to offer accurate data, but buyers are advised to confirm all items.© 2025 Regional Multiple Listing Service of Minnesota, Inc. All rights reserved.
and detailed information about them includes the name of the listing brokers.Listing broker has attempted to offer accurate data, but buyers are advised to confirm all items.© 2025 Regional Multiple Listing Service of Minnesota, Inc. All rights reserved.



Description