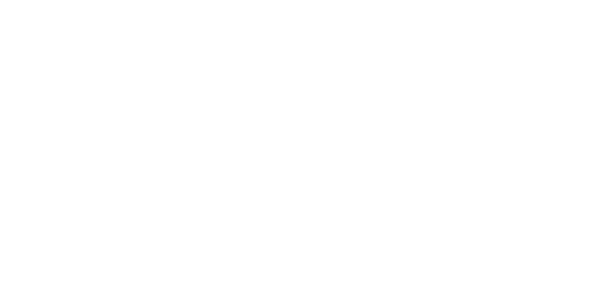


Listing Courtesy of:  NORTHSTAR MLS / Andover Mn / Kim Kettler
NORTHSTAR MLS / Andover Mn / Kim Kettler
 NORTHSTAR MLS / Andover Mn / Kim Kettler
NORTHSTAR MLS / Andover Mn / Kim Kettler 8120 Arrowwood Lane N Maple Grove, MN 55369
Pending (53 Days)
$444,900
MLS #:
6754318
6754318
Taxes
$4,674(2025)
$4,674(2025)
Lot Size
3,485 SQFT
3,485 SQFT
Type
Single-Family Home
Single-Family Home
Year Built
2019
2019
Style
Two
Two
School District
Osseo
Osseo
County
Hennepin County
Hennepin County
Listed By
Kim Kettler, Andover Mn
Source
NORTHSTAR MLS
Last checked Sep 15 2025 at 11:20 PM GMT+0000
NORTHSTAR MLS
Last checked Sep 15 2025 at 11:20 PM GMT+0000
Bathroom Details
- Full Bathrooms: 2
- Half Bathroom: 1
Interior Features
- Dishwasher
- Range
- Microwave
- Refrigerator
- Washer
- Dryer
- Water Softener Owned
- Disposal
- Humidifier
- Air-to-Air Exchanger
- Electric Water Heater
- Stainless Steel Appliances
- Chandelier
Subdivision
- Donegal South
Lot Information
- Some Trees
Property Features
- Fireplace: Living Room
- Fireplace: 1
- Fireplace: Gas
Heating and Cooling
- Forced Air
- Fireplace(s)
- Central Air
Homeowners Association Information
- Dues: $142/Monthly
Exterior Features
- Roof: Age 8 Years or Less
Utility Information
- Sewer: City Sewer/Connected
- Fuel: Natural Gas
Parking
- Attached Garage
- Garage Door Opener
- Asphalt
- Tuckunder Garage
- Guest Parking
Stories
- 2
Living Area
- 1,820 sqft
Location
Listing Price History
Date
Event
Price
% Change
$ (+/-)
Jul 15, 2025
Price Changed
$444,900
-1%
-4,100
Estimated Monthly Mortgage Payment
*Based on Fixed Interest Rate withe a 30 year term, principal and interest only
Listing price
Down payment
%
Interest rate
%Mortgage calculator estimates are provided by Realty ONE Group and are intended for information use only. Your payments may be higher or lower and all loans are subject to credit approval.
Disclaimer: The data relating to real estate for sale on this web site comes in part from the Broker Reciprocity SM Program of the Regional Multiple Listing Service of Minnesota, Inc. Real estate listings held by brokerage firms other than Realty ONE Group are marked with the Broker Reciprocity SM logo or the Broker Reciprocity SM thumbnail logo  and detailed information about them includes the name of the listing brokers.Listing broker has attempted to offer accurate data, but buyers are advised to confirm all items.© 2025 Regional Multiple Listing Service of Minnesota, Inc. All rights reserved.
and detailed information about them includes the name of the listing brokers.Listing broker has attempted to offer accurate data, but buyers are advised to confirm all items.© 2025 Regional Multiple Listing Service of Minnesota, Inc. All rights reserved.
 and detailed information about them includes the name of the listing brokers.Listing broker has attempted to offer accurate data, but buyers are advised to confirm all items.© 2025 Regional Multiple Listing Service of Minnesota, Inc. All rights reserved.
and detailed information about them includes the name of the listing brokers.Listing broker has attempted to offer accurate data, but buyers are advised to confirm all items.© 2025 Regional Multiple Listing Service of Minnesota, Inc. All rights reserved.



Description