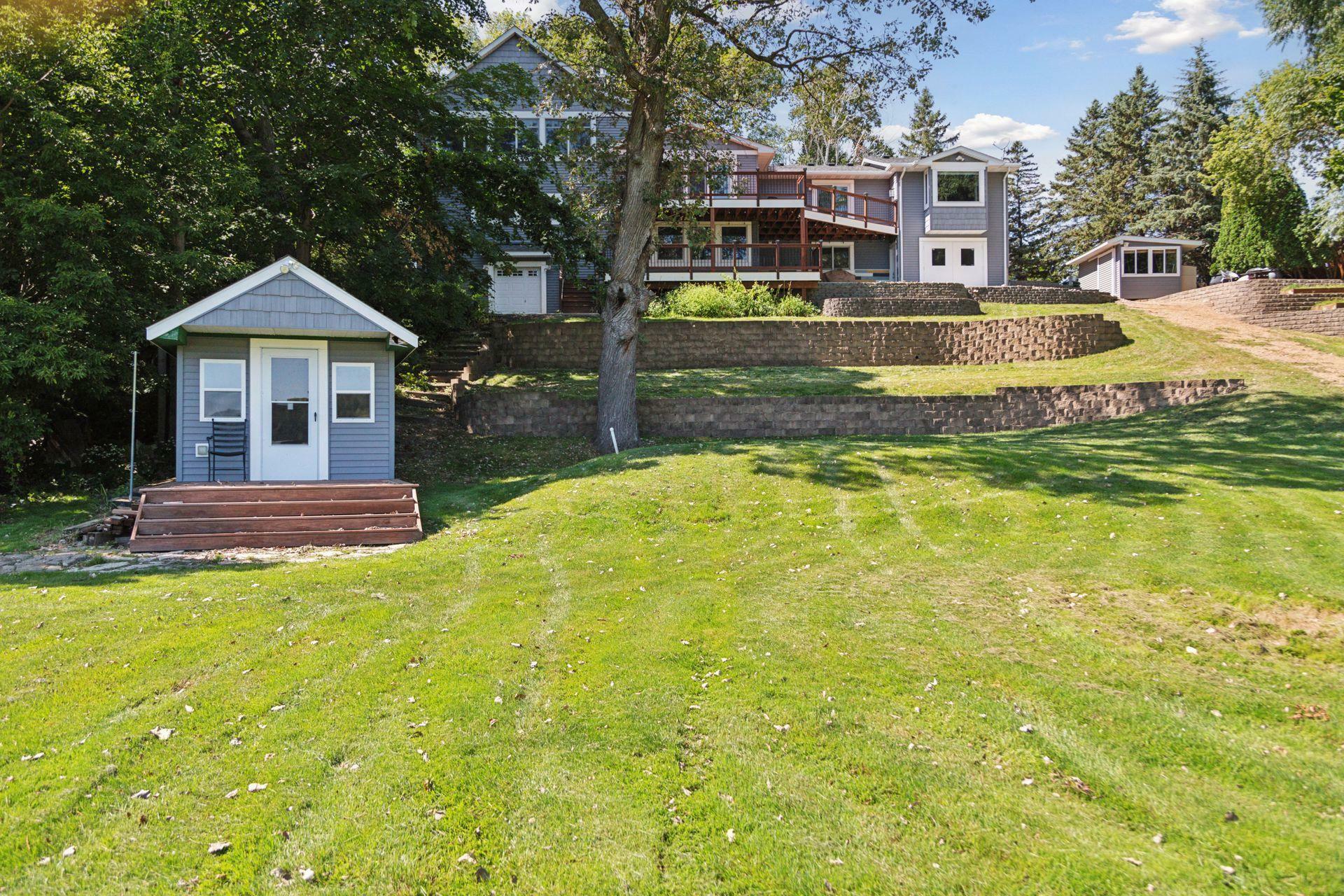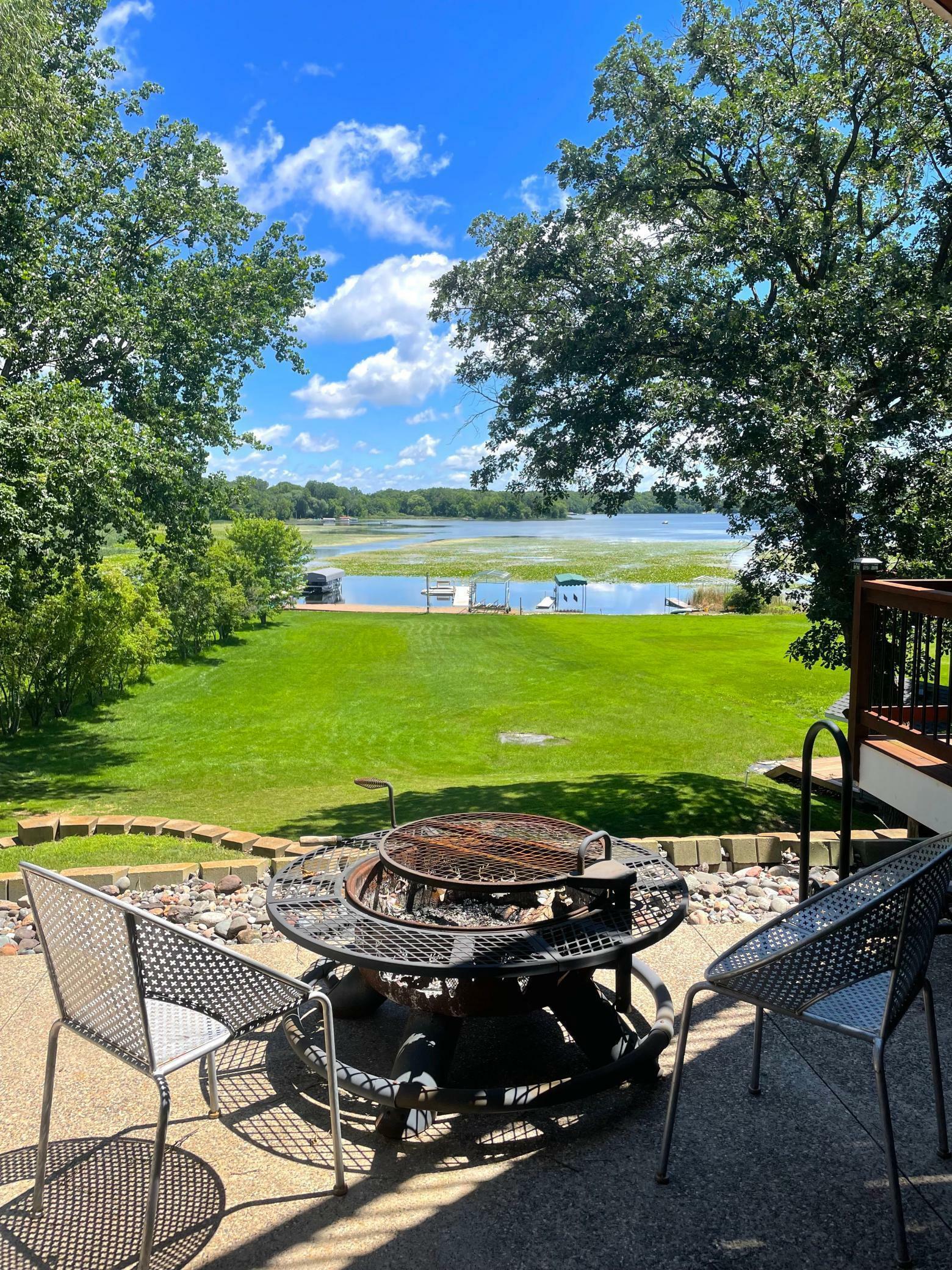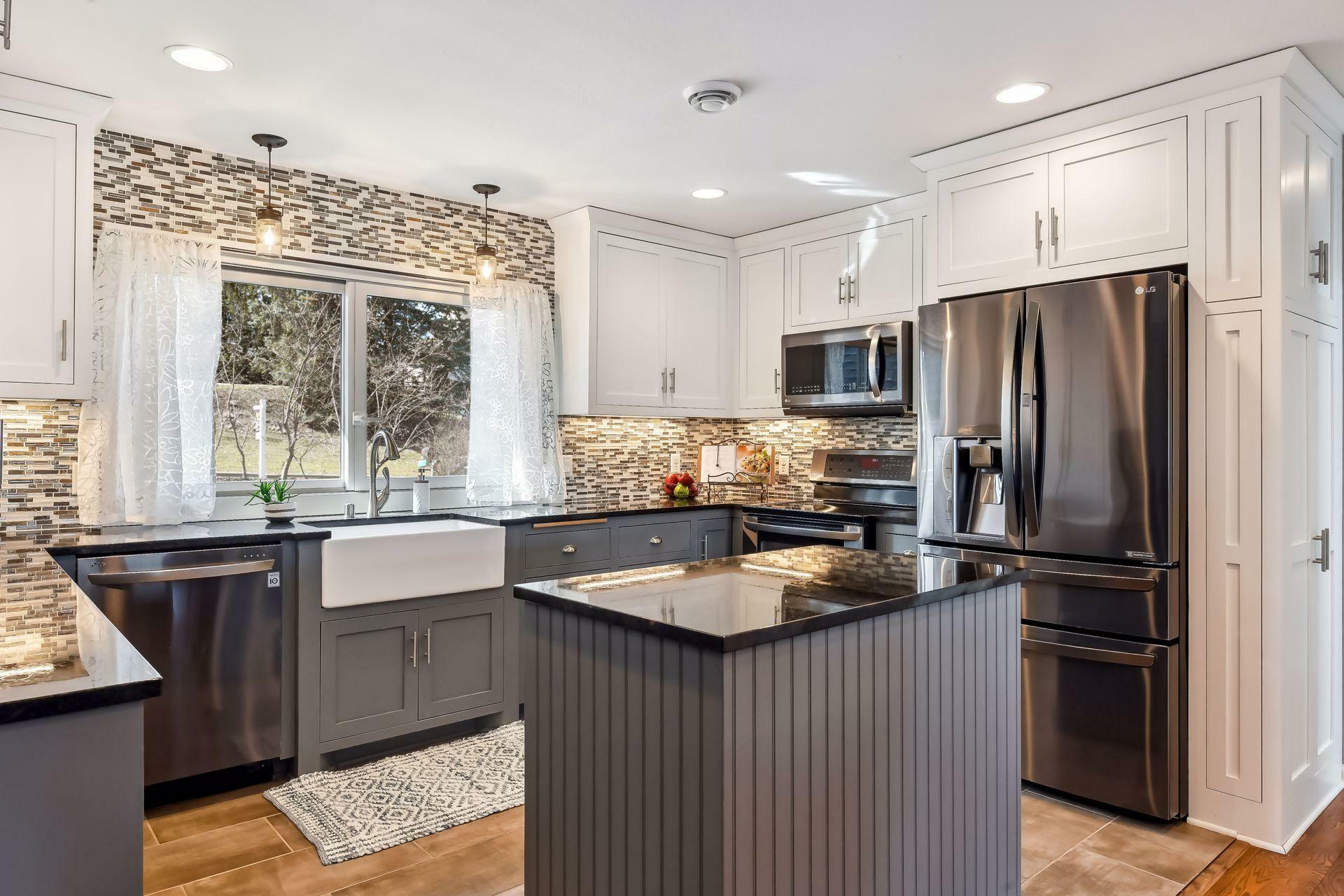


Listing Courtesy of:  NORTHSTAR MLS / Andover Mn / Rachelle Balfanz
NORTHSTAR MLS / Andover Mn / Rachelle Balfanz
 NORTHSTAR MLS / Andover Mn / Rachelle Balfanz
NORTHSTAR MLS / Andover Mn / Rachelle Balfanz 9265 Pierson Lake Drive Laketown Twp, MN 55318
Active (312 Days)
$1,000,000
MLS #:
6488936
6488936
Taxes
$8,175(2023)
$8,175(2023)
Lot Size
0.85 acres
0.85 acres
Type
Single-Family Home
Single-Family Home
Year Built
1976
1976
Style
Three Level Split
Three Level Split
Views
Panoramic, East
Panoramic, East
School District
Waconia
Waconia
County
Carver County
Carver County
Listed By
Rachelle Balfanz, Andover Mn
Source
NORTHSTAR MLS
Last checked Jan 15 2025 at 6:52 AM GMT+0000
NORTHSTAR MLS
Last checked Jan 15 2025 at 6:52 AM GMT+0000
Bathroom Details
- Full Bathroom: 1
- 3/4 Bathrooms: 2
Interior Features
- Water Softener Owned
- Washer
- Stainless Steel Appliances
- Refrigerator
- Range
- Microwave
- Iron Filter
- Fuel Tank - Rented
- Exhaust Fan
- Electric Water Heater
- Dryer
- Dishwasher
- Cooktop
Subdivision
- Laketown Shores
Lot Information
- Underground Utilities
- Tree Coverage - Medium
- Accessible Shoreline
Property Features
- Fireplace: Stone
- Fireplace: Primary Bedroom
- Fireplace: Living Room
- Fireplace: Gas
- Fireplace: Family Room
- Fireplace: 4
Heating and Cooling
- Zoned
- Radiant Floor
- Fireplace(s)
- Forced Air
- Baseboard
- Central Air
Basement Information
- Walkout
- Storage Space
- Full
- Finished
- Block
Pool Information
- None
Exterior Features
- Roof: Age 8 Years or Less
Utility Information
- Sewer: Tank With Drainage Field, Septic System Compliant - Yes, Mound Septic
- Fuel: Propane, Electric
Parking
- Tuckunder Garage
- Insulated Garage
- Heated Garage
- Garage Door Opener
- Concrete
- Attached Garage
Stories
- 3
Living Area
- 3,524 sqft
Location
Listing Price History
Date
Event
Price
% Change
$ (+/-)
Jul 18, 2024
Price Changed
$1,000,000
-4%
-45,000
Jun 21, 2024
Price Changed
$1,045,000
-5%
-50,000
May 31, 2024
Price Changed
$1,095,000
-5%
-55,000
May 14, 2024
Price Changed
$1,150,000
-4%
-50,000
Estimated Monthly Mortgage Payment
*Based on Fixed Interest Rate withe a 30 year term, principal and interest only
Listing price
Down payment
%
Interest rate
%Mortgage calculator estimates are provided by Realty ONE Group and are intended for information use only. Your payments may be higher or lower and all loans are subject to credit approval.
Disclaimer: The data relating to real estate for sale on this web site comes in part from the Broker Reciprocity SM Program of the Regional Multiple Listing Service of Minnesota, Inc. Real estate listings held by brokerage firms other than Realty ONE Group are marked with the Broker Reciprocity SM logo or the Broker Reciprocity SM thumbnail logo  and detailed information about them includes the name of the listing brokers.Listing broker has attempted to offer accurate data, but buyers are advised to confirm all items.© 2025 Regional Multiple Listing Service of Minnesota, Inc. All rights reserved.
and detailed information about them includes the name of the listing brokers.Listing broker has attempted to offer accurate data, but buyers are advised to confirm all items.© 2025 Regional Multiple Listing Service of Minnesota, Inc. All rights reserved.
 and detailed information about them includes the name of the listing brokers.Listing broker has attempted to offer accurate data, but buyers are advised to confirm all items.© 2025 Regional Multiple Listing Service of Minnesota, Inc. All rights reserved.
and detailed information about them includes the name of the listing brokers.Listing broker has attempted to offer accurate data, but buyers are advised to confirm all items.© 2025 Regional Multiple Listing Service of Minnesota, Inc. All rights reserved.



Description