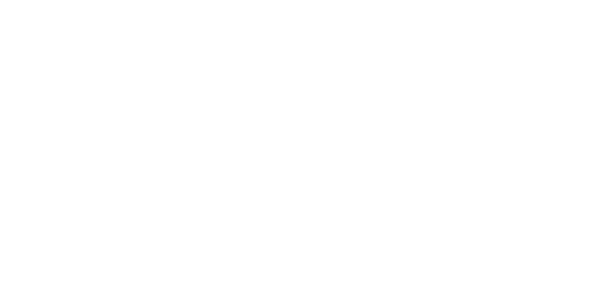


Listing Courtesy of:  NORTHSTAR MLS / Andover Mn / Todd Lewandowski
NORTHSTAR MLS / Andover Mn / Todd Lewandowski
 NORTHSTAR MLS / Andover Mn / Todd Lewandowski
NORTHSTAR MLS / Andover Mn / Todd Lewandowski 4964 Emmit Drive N 3 Hugo, MN 55038
Active (5 Days)
$219,900
MLS #:
6754164
6754164
Taxes
$2,332(2025)
$2,332(2025)
Lot Size
3,920 SQFT
3,920 SQFT
Type
Townhouse
Townhouse
Year Built
2006
2006
Style
Two
Two
School District
White Bear Lake
White Bear Lake
County
Washington County
Washington County
Listed By
Todd Lewandowski, Andover Mn
Source
NORTHSTAR MLS
Last checked Jul 17 2025 at 11:24 PM GMT+0000
NORTHSTAR MLS
Last checked Jul 17 2025 at 11:24 PM GMT+0000
Bathroom Details
- Full Bathroom: 1
- Half Bathroom: 1
Interior Features
- Cooktop
- Dishwasher
- Disposal
- Dryer
- Gas Water Heater
- Microwave
- Range
- Refrigerator
- Washer
Subdivision
- Waters Edge
Property Features
- Fireplace: 0
Heating and Cooling
- Forced Air
- Central Air
Pool Information
- Below Ground
- Heated
- Outdoor Pool
- Shared
Homeowners Association Information
- Dues: $329/Monthly
Exterior Features
- Roof: Asphalt
Utility Information
- Sewer: City Sewer/Connected
- Fuel: Natural Gas
Parking
- Attached Garage
- Asphalt
- Finished Garage
- Garage Door Opener
- Insulated Garage
Stories
- 2
Living Area
- 923 sqft
Location
Estimated Monthly Mortgage Payment
*Based on Fixed Interest Rate withe a 30 year term, principal and interest only
Listing price
Down payment
%
Interest rate
%Mortgage calculator estimates are provided by Realty ONE Group and are intended for information use only. Your payments may be higher or lower and all loans are subject to credit approval.
Disclaimer: The data relating to real estate for sale on this web site comes in part from the Broker Reciprocity SM Program of the Regional Multiple Listing Service of Minnesota, Inc. Real estate listings held by brokerage firms other than Realty ONE Group are marked with the Broker Reciprocity SM logo or the Broker Reciprocity SM thumbnail logo  and detailed information about them includes the name of the listing brokers.Listing broker has attempted to offer accurate data, but buyers are advised to confirm all items.© 2025 Regional Multiple Listing Service of Minnesota, Inc. All rights reserved.
and detailed information about them includes the name of the listing brokers.Listing broker has attempted to offer accurate data, but buyers are advised to confirm all items.© 2025 Regional Multiple Listing Service of Minnesota, Inc. All rights reserved.
 and detailed information about them includes the name of the listing brokers.Listing broker has attempted to offer accurate data, but buyers are advised to confirm all items.© 2025 Regional Multiple Listing Service of Minnesota, Inc. All rights reserved.
and detailed information about them includes the name of the listing brokers.Listing broker has attempted to offer accurate data, but buyers are advised to confirm all items.© 2025 Regional Multiple Listing Service of Minnesota, Inc. All rights reserved.



Description