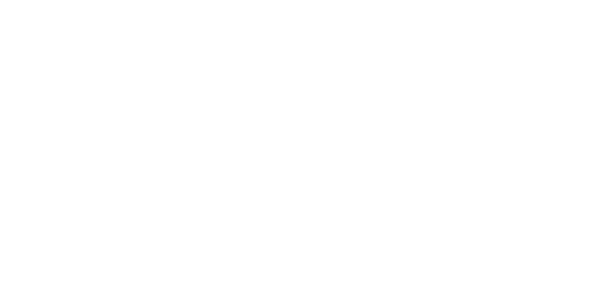


Listing Courtesy of:  NORTHSTAR MLS / Andover Mn / Angela Springer
NORTHSTAR MLS / Andover Mn / Angela Springer
 NORTHSTAR MLS / Andover Mn / Angela Springer
NORTHSTAR MLS / Andover Mn / Angela Springer 1847 140th Lane NE Ham Lake, MN 55304
Pending (68 Days)
$665,000
MLS #:
6737125
6737125
Taxes
$5,796(2025)
$5,796(2025)
Lot Size
1.14 acres
1.14 acres
Type
Single-Family Home
Single-Family Home
Year Built
2003
2003
Style
Two
Two
School District
Anoka-Hennepin
Anoka-Hennepin
County
Anoka County
Anoka County
Listed By
Angela Springer, Andover Mn
Source
NORTHSTAR MLS
Last checked Jul 17 2025 at 2:28 PM GMT+0000
NORTHSTAR MLS
Last checked Jul 17 2025 at 2:28 PM GMT+0000
Bathroom Details
- Full Bathrooms: 2
- 3/4 Bathroom: 1
- Half Bathroom: 1
Interior Features
- Air-to-Air Exchanger
- Dishwasher
- Dryer
- Gas Water Heater
- Microwave
- Range
- Refrigerator
- Stainless Steel Appliances
- Washer
- Water Softener Owned
Subdivision
- Larsons Heritage Oaks West
Lot Information
- Some Trees
Property Features
- Fireplace: 1
- Fireplace: Gas
- Fireplace: Living Room
Heating and Cooling
- Forced Air
- Central Air
Basement Information
- Drain Tiled
- Egress Window(s)
- Finished
- Full
Pool Information
- None
Exterior Features
- Roof: Age 8 Years or Less
- Roof: Asphalt
Utility Information
- Sewer: Private Sewer, Septic System Compliant - Yes, Tank With Drainage Field
- Fuel: Natural Gas
Parking
- Attached Garage
- Asphalt
- Garage Door Opener
- Storage
Stories
- 2
Living Area
- 3,780 sqft
Location
Estimated Monthly Mortgage Payment
*Based on Fixed Interest Rate withe a 30 year term, principal and interest only
Listing price
Down payment
%
Interest rate
%Mortgage calculator estimates are provided by Realty ONE Group and are intended for information use only. Your payments may be higher or lower and all loans are subject to credit approval.
Disclaimer: The data relating to real estate for sale on this web site comes in part from the Broker Reciprocity SM Program of the Regional Multiple Listing Service of Minnesota, Inc. Real estate listings held by brokerage firms other than Realty ONE Group are marked with the Broker Reciprocity SM logo or the Broker Reciprocity SM thumbnail logo  and detailed information about them includes the name of the listing brokers.Listing broker has attempted to offer accurate data, but buyers are advised to confirm all items.© 2025 Regional Multiple Listing Service of Minnesota, Inc. All rights reserved.
and detailed information about them includes the name of the listing brokers.Listing broker has attempted to offer accurate data, but buyers are advised to confirm all items.© 2025 Regional Multiple Listing Service of Minnesota, Inc. All rights reserved.
 and detailed information about them includes the name of the listing brokers.Listing broker has attempted to offer accurate data, but buyers are advised to confirm all items.© 2025 Regional Multiple Listing Service of Minnesota, Inc. All rights reserved.
and detailed information about them includes the name of the listing brokers.Listing broker has attempted to offer accurate data, but buyers are advised to confirm all items.© 2025 Regional Multiple Listing Service of Minnesota, Inc. All rights reserved.




Description