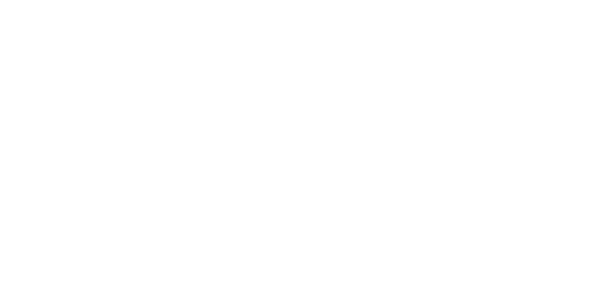


Listing Courtesy of:  NORTHSTAR MLS / Andover Mn / Marina Gambeski
NORTHSTAR MLS / Andover Mn / Marina Gambeski
 NORTHSTAR MLS / Andover Mn / Marina Gambeski
NORTHSTAR MLS / Andover Mn / Marina Gambeski 4148 226th Lane NE East Bethel, MN 55011
Pending (25 Days)
$494,900
MLS #:
6624600
6624600
Taxes
$3,771(2024)
$3,771(2024)
Lot Size
2.03 acres
2.03 acres
Type
Single-Family Home
Single-Family Home
Year Built
2016
2016
Style
Two
Two
School District
St. Francis
St. Francis
County
Anoka County
Anoka County
Listed By
Marina Gambeski, Andover Mn
Source
NORTHSTAR MLS
Last checked Nov 24 2024 at 6:24 AM GMT+0000
NORTHSTAR MLS
Last checked Nov 24 2024 at 6:24 AM GMT+0000
Bathroom Details
- Full Bathroom: 1
- 3/4 Bathroom: 1
- Half Bathroom: 1
Interior Features
- Water Softener Owned
- Washer
- Stainless Steel Appliances
- Refrigerator
- Range
- Microwave
- Water Filtration System
- Gas Water Heater
- Exhaust Fan
- Dryer
- Dishwasher
- Air-to-Air Exchanger
Subdivision
- Oak Glen Estates
Lot Information
- Tree Coverage - Medium
Property Features
- Fireplace: 0
Heating and Cooling
- Forced Air
- Central Air
Basement Information
- Unfinished
- Daylight/Lookout Windows
- Block
Exterior Features
- Roof: Asphalt
- Roof: Age 8 Years or Less
Utility Information
- Sewer: Tank With Drainage Field, Septic System Compliant - Yes, Private Sewer
- Fuel: Natural Gas
Parking
- Asphalt
- Attached Garage
Stories
- 2
Living Area
- 1,964 sqft
Location
Estimated Monthly Mortgage Payment
*Based on Fixed Interest Rate withe a 30 year term, principal and interest only
Listing price
Down payment
%
Interest rate
%Mortgage calculator estimates are provided by Realty ONE Group and are intended for information use only. Your payments may be higher or lower and all loans are subject to credit approval.
Disclaimer: The data relating to real estate for sale on this web site comes in part from the Broker Reciprocity SM Program of the Regional Multiple Listing Service of Minnesota, Inc. Real estate listings held by brokerage firms other than Realty ONE Group are marked with the Broker Reciprocity SM logo or the Broker Reciprocity SM thumbnail logo  and detailed information about them includes the name of the listing brokers.Listing broker has attempted to offer accurate data, but buyers are advised to confirm all items.© 2024 Regional Multiple Listing Service of Minnesota, Inc. All rights reserved.
and detailed information about them includes the name of the listing brokers.Listing broker has attempted to offer accurate data, but buyers are advised to confirm all items.© 2024 Regional Multiple Listing Service of Minnesota, Inc. All rights reserved.
 and detailed information about them includes the name of the listing brokers.Listing broker has attempted to offer accurate data, but buyers are advised to confirm all items.© 2024 Regional Multiple Listing Service of Minnesota, Inc. All rights reserved.
and detailed information about them includes the name of the listing brokers.Listing broker has attempted to offer accurate data, but buyers are advised to confirm all items.© 2024 Regional Multiple Listing Service of Minnesota, Inc. All rights reserved.



Description