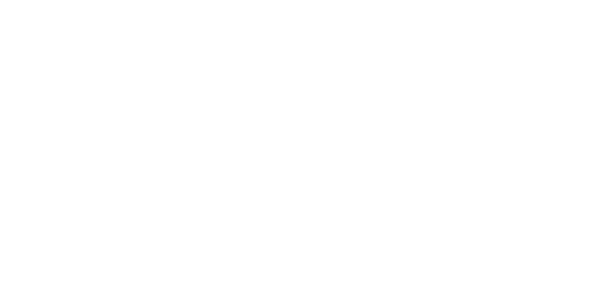


Listing Courtesy of:  NORTHSTAR MLS / Andover Mn / Cheri Sutch
NORTHSTAR MLS / Andover Mn / Cheri Sutch
 NORTHSTAR MLS / Andover Mn / Cheri Sutch
NORTHSTAR MLS / Andover Mn / Cheri Sutch 19141 Staples Street NE East Bethel, MN 55011
Pending (34 Days)
$394,900
MLS #:
6625887
6625887
Taxes
$3,337(2024)
$3,337(2024)
Lot Size
2.16 acres
2.16 acres
Type
Single-Family Home
Single-Family Home
Year Built
1994
1994
Style
Split Entry (Bi-Level)
Split Entry (Bi-Level)
School District
St. Francis
St. Francis
County
Anoka County
Anoka County
Listed By
Cheri Sutch, Andover Mn
Source
NORTHSTAR MLS
Last checked Dec 4 2024 at 8:04 AM GMT+0000
NORTHSTAR MLS
Last checked Dec 4 2024 at 8:04 AM GMT+0000
Bathroom Details
- Full Bathrooms: 2
Interior Features
- Water Softener Owned
- Washer
- Refrigerator
- Range
- Microwave
- Freezer
- Dryer
- Dishwasher
Subdivision
- Blueberry Hill 2Nd Add
Lot Information
- Tree Coverage - Medium
Property Features
- Fireplace: Wood Burning
- Fireplace: 1
Heating and Cooling
- Wood Stove
- Forced Air
- Central Air
Basement Information
- Walkout
- Full
- Finished
- Drain Tiled
Exterior Features
- Roof: Age Over 8 Years
Utility Information
- Sewer: Tank With Drainage Field, Septic System Compliant - Yes
- Fuel: Natural Gas
Parking
- Asphalt
- Attached Garage
Stories
- 2
Living Area
- 2,065 sqft
Location
Estimated Monthly Mortgage Payment
*Based on Fixed Interest Rate withe a 30 year term, principal and interest only
Listing price
Down payment
%
Interest rate
%Mortgage calculator estimates are provided by Realty ONE Group and are intended for information use only. Your payments may be higher or lower and all loans are subject to credit approval.
Disclaimer: The data relating to real estate for sale on this web site comes in part from the Broker Reciprocity SM Program of the Regional Multiple Listing Service of Minnesota, Inc. Real estate listings held by brokerage firms other than Realty ONE Group are marked with the Broker Reciprocity SM logo or the Broker Reciprocity SM thumbnail logo  and detailed information about them includes the name of the listing brokers.Listing broker has attempted to offer accurate data, but buyers are advised to confirm all items.© 2024 Regional Multiple Listing Service of Minnesota, Inc. All rights reserved.
and detailed information about them includes the name of the listing brokers.Listing broker has attempted to offer accurate data, but buyers are advised to confirm all items.© 2024 Regional Multiple Listing Service of Minnesota, Inc. All rights reserved.
 and detailed information about them includes the name of the listing brokers.Listing broker has attempted to offer accurate data, but buyers are advised to confirm all items.© 2024 Regional Multiple Listing Service of Minnesota, Inc. All rights reserved.
and detailed information about them includes the name of the listing brokers.Listing broker has attempted to offer accurate data, but buyers are advised to confirm all items.© 2024 Regional Multiple Listing Service of Minnesota, Inc. All rights reserved.



Description