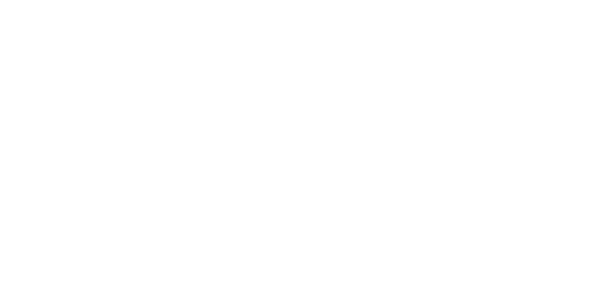


Listing Courtesy of:  NORTHSTAR MLS / Andover Mn / Dave Noe
NORTHSTAR MLS / Andover Mn / Dave Noe
 NORTHSTAR MLS / Andover Mn / Dave Noe
NORTHSTAR MLS / Andover Mn / Dave Noe 1487 126th Lane NW Coon Rapids, MN 55448
Active (12 Days)
$335,000
Description
MLS #:
6693933
6693933
Taxes
$3,229(2025)
$3,229(2025)
Lot Size
3,485 SQFT
3,485 SQFT
Type
Townhouse
Townhouse
Year Built
1996
1996
Style
One
One
School District
Anoka-Hennepin
Anoka-Hennepin
County
Anoka County
Anoka County
Listed By
Dave Noe, Andover Mn
Source
NORTHSTAR MLS
Last checked Apr 15 2025 at 8:45 PM GMT+0000
NORTHSTAR MLS
Last checked Apr 15 2025 at 8:45 PM GMT+0000
Bathroom Details
- Full Bathroom: 1
- 3/4 Bathroom: 1
Interior Features
- Air-to-Air Exchanger
- Dishwasher
- Dryer
- Microwave
- Range
- Refrigerator
- Washer
Subdivision
- Cic 06 Weston Woods 2Nd
Property Features
- Fireplace: 1
- Fireplace: Gas
Heating and Cooling
- Forced Air
- Fireplace(s)
- Central Air
Basement Information
- Block
- Daylight/Lookout Windows
- Finished
Homeowners Association Information
- Dues: $385/Monthly
Exterior Features
- Roof: Age Over 8 Years
- Roof: Architectural Shingle
Utility Information
- Sewer: City Sewer/Connected
- Fuel: Natural Gas
Parking
- Attached Garage
Stories
- 1
Living Area
- 2,063 sqft
Location
Estimated Monthly Mortgage Payment
*Based on Fixed Interest Rate withe a 30 year term, principal and interest only
Listing price
Down payment
%
Interest rate
%Mortgage calculator estimates are provided by Realty ONE Group and are intended for information use only. Your payments may be higher or lower and all loans are subject to credit approval.
Disclaimer: The data relating to real estate for sale on this web site comes in part from the Broker Reciprocity SM Program of the Regional Multiple Listing Service of Minnesota, Inc. Real estate listings held by brokerage firms other than Realty ONE Group are marked with the Broker Reciprocity SM logo or the Broker Reciprocity SM thumbnail logo  and detailed information about them includes the name of the listing brokers.Listing broker has attempted to offer accurate data, but buyers are advised to confirm all items.© 2025 Regional Multiple Listing Service of Minnesota, Inc. All rights reserved.
and detailed information about them includes the name of the listing brokers.Listing broker has attempted to offer accurate data, but buyers are advised to confirm all items.© 2025 Regional Multiple Listing Service of Minnesota, Inc. All rights reserved.
 and detailed information about them includes the name of the listing brokers.Listing broker has attempted to offer accurate data, but buyers are advised to confirm all items.© 2025 Regional Multiple Listing Service of Minnesota, Inc. All rights reserved.
and detailed information about them includes the name of the listing brokers.Listing broker has attempted to offer accurate data, but buyers are advised to confirm all items.© 2025 Regional Multiple Listing Service of Minnesota, Inc. All rights reserved.



The kitchen boasts warm wooden cabinets, quartz countertops, abundant storage and prep space, and a convenient center island, making it a true center for cooking and gathering. The spacious primary bedroom, located on the main level, offers vaulted ceilings, a ceiling fan, and a generous walk-in closet. The luxurious main floor primary ensuite is a true retreat, featuring tiled floors, an oversized vanity with granite countertops, an expansive mirror, and a separate jetted tub and shower for ultimate relaxation.
The lower level provides even more space to enjoy, with a large family room complete with a bar, ideal for entertaining. A second bedroom with a walk-in closet and convenient access to a walk-through bathroom offers comfort and privacy for guests. The lower level also has a large laundry room and storage room, which can be easily converted to an office or flex room.
Additional highlights include an extra-long garage, perfect for added storage or a workspace. Located just minutes from shopping, dining and recreational amenities. This townhome offers easy access to Bunker Hills golf course, water park, archery range, scenic hiking and biking trails and so much more! Don't miss the opportunity to make this exceptional property yours!