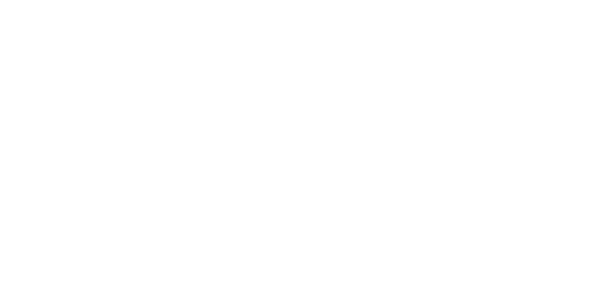


Listing Courtesy of:  NORTHSTAR MLS / Andover Mn / Lynn Fellerman
NORTHSTAR MLS / Andover Mn / Lynn Fellerman
 NORTHSTAR MLS / Andover Mn / Lynn Fellerman
NORTHSTAR MLS / Andover Mn / Lynn Fellerman 8716 64th Avenue N Brooklyn Park, MN 55428
Active (75 Days)
$355,000
Description
MLS #:
6624384
6624384
Taxes
$4,186(2024)
$4,186(2024)
Lot Size
8,712 SQFT
8,712 SQFT
Type
Single-Family Home
Single-Family Home
Year Built
1980
1980
Style
Split Entry (Bi-Level)
Split Entry (Bi-Level)
School District
Robbinsdale
Robbinsdale
County
Hennepin County
Hennepin County
Listed By
Lynn Fellerman, Andover Mn
Source
NORTHSTAR MLS
Last checked Jan 15 2025 at 9:10 AM GMT+0000
NORTHSTAR MLS
Last checked Jan 15 2025 at 9:10 AM GMT+0000
Bathroom Details
- Full Bathroom: 1
- 3/4 Bathroom: 1
Interior Features
- Water Softener Owned
- Washer
- Refrigerator
- Range
- Microwave
- Dryer
- Disposal
- Dishwasher
Subdivision
- Bass Creek Park
Property Features
- Fireplace: Living Room
- Fireplace: Family Room
- Fireplace: 2
Heating and Cooling
- Forced Air
- Central Air
Basement Information
- Sump Pump
- Full
- Finished
- Egress Window(s)
- Drain Tiled
- Daylight/Lookout Windows
- Block
Utility Information
- Sewer: City Sewer/Connected
- Fuel: Natural Gas
Parking
- Garage Door Opener
- Asphalt
- Attached Garage
Stories
- 2
Living Area
- 1,914 sqft
Location
Listing Price History
Date
Event
Price
% Change
$ (+/-)
Nov 15, 2024
Price Changed
$355,000
-1%
-4,000
Estimated Monthly Mortgage Payment
*Based on Fixed Interest Rate withe a 30 year term, principal and interest only
Listing price
Down payment
%
Interest rate
%Mortgage calculator estimates are provided by Realty ONE Group and are intended for information use only. Your payments may be higher or lower and all loans are subject to credit approval.
Disclaimer: The data relating to real estate for sale on this web site comes in part from the Broker Reciprocity SM Program of the Regional Multiple Listing Service of Minnesota, Inc. Real estate listings held by brokerage firms other than Realty ONE Group are marked with the Broker Reciprocity SM logo or the Broker Reciprocity SM thumbnail logo  and detailed information about them includes the name of the listing brokers.Listing broker has attempted to offer accurate data, but buyers are advised to confirm all items.© 2025 Regional Multiple Listing Service of Minnesota, Inc. All rights reserved.
and detailed information about them includes the name of the listing brokers.Listing broker has attempted to offer accurate data, but buyers are advised to confirm all items.© 2025 Regional Multiple Listing Service of Minnesota, Inc. All rights reserved.
 and detailed information about them includes the name of the listing brokers.Listing broker has attempted to offer accurate data, but buyers are advised to confirm all items.© 2025 Regional Multiple Listing Service of Minnesota, Inc. All rights reserved.
and detailed information about them includes the name of the listing brokers.Listing broker has attempted to offer accurate data, but buyers are advised to confirm all items.© 2025 Regional Multiple Listing Service of Minnesota, Inc. All rights reserved.



bathrooms located in a cul-de-sac. The large foyer with generous walk in closet leads you to the upper
floor boasting an open floorplan with the living room flowing into the roomy dining and kitchen area
offering ample space for entertaining and/or relaxation. Two spacious bedrooms and a recently remodeled
bath complete the upstairs. Downstairs offers a cozy family room with fireplace(check out the secret room
to the left behind the FP!) and two additional bedrooms with another bathroom. Walk out to your deck and
patio overlooking a lovely landscaped and fully fenced backyard perfect for relaxing or hosting family
and friends.