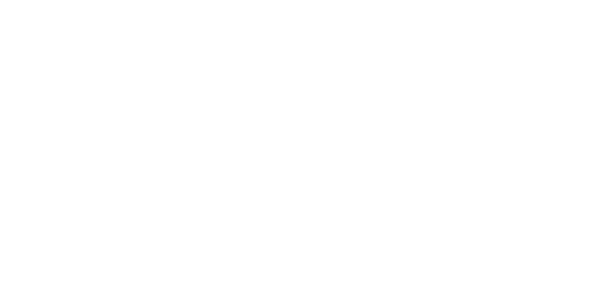


Listing Courtesy of:  NORTHSTAR MLS / Andover Mn / Jon Olson / Andover MN / Rick Olson
NORTHSTAR MLS / Andover Mn / Jon Olson / Andover MN / Rick Olson
 NORTHSTAR MLS / Andover Mn / Jon Olson / Andover MN / Rick Olson
NORTHSTAR MLS / Andover Mn / Jon Olson / Andover MN / Rick Olson 11556 Baltimore Street NE A Blaine, MN 55449
Pending (140 Days)
$309,700
MLS #:
6609229
6609229
Taxes
$2,650(2024)
$2,650(2024)
Lot Size
1,742 SQFT
1,742 SQFT
Type
Townhouse
Townhouse
Year Built
2003
2003
Style
One
One
School District
Anoka-Hennepin
Anoka-Hennepin
County
Anoka County
Anoka County
Listed By
Jon Olson, Andover Mn
Rick Olson, Andover MN
Rick Olson, Andover MN
Source
NORTHSTAR MLS
Last checked Apr 15 2025 at 9:27 PM GMT+0000
NORTHSTAR MLS
Last checked Apr 15 2025 at 9:27 PM GMT+0000
Bathroom Details
- Full Bathroom: 1
- 3/4 Bathroom: 1
Interior Features
- Air-to-Air Exchanger
- Cooktop
- Dishwasher
- Disposal
- Dryer
- Microwave
- Range
- Refrigerator
Subdivision
- Claremont Pines, Club West
Lot Information
- Corner Lot
- Sod Included In Price
- Tree Coverage - Light
Property Features
- Fireplace: 1
- Fireplace: Gas
- Fireplace: Living Room
Heating and Cooling
- Forced Air
- Fireplace(s)
- Central Air
Pool Information
- Below Ground
- Outdoor Pool
- Shared
Homeowners Association Information
- Dues: $450/Monthly
Exterior Features
- Roof: Age Over 8 Years
- Roof: Asphalt
- Roof: Pitched
Utility Information
- Sewer: City Sewer/Connected
- Fuel: Natural Gas
Parking
- Attached Garage
- Asphalt
- Shared Driveway
- Garage Door Opener
- Guest Parking
- More Parking Onsite for Fee
Stories
- 1
Living Area
- 1,456 sqft
Location
Listing Price History
Date
Event
Price
% Change
$ (+/-)
Feb 21, 2025
Price Changed
$309,700
-3%
-10,000
Jan 30, 2025
Price Changed
$319,700
-2%
-5,000
Nov 08, 2024
Price Changed
$324,700
-3%
-10,000
Oct 18, 2024
Price Changed
$334,700
-1%
-5,000
Estimated Monthly Mortgage Payment
*Based on Fixed Interest Rate withe a 30 year term, principal and interest only
Listing price
Down payment
%
Interest rate
%Mortgage calculator estimates are provided by Realty ONE Group and are intended for information use only. Your payments may be higher or lower and all loans are subject to credit approval.
Disclaimer: The data relating to real estate for sale on this web site comes in part from the Broker Reciprocity SM Program of the Regional Multiple Listing Service of Minnesota, Inc. Real estate listings held by brokerage firms other than Realty ONE Group are marked with the Broker Reciprocity SM logo or the Broker Reciprocity SM thumbnail logo  and detailed information about them includes the name of the listing brokers.Listing broker has attempted to offer accurate data, but buyers are advised to confirm all items.© 2025 Regional Multiple Listing Service of Minnesota, Inc. All rights reserved.
and detailed information about them includes the name of the listing brokers.Listing broker has attempted to offer accurate data, but buyers are advised to confirm all items.© 2025 Regional Multiple Listing Service of Minnesota, Inc. All rights reserved.
 and detailed information about them includes the name of the listing brokers.Listing broker has attempted to offer accurate data, but buyers are advised to confirm all items.© 2025 Regional Multiple Listing Service of Minnesota, Inc. All rights reserved.
and detailed information about them includes the name of the listing brokers.Listing broker has attempted to offer accurate data, but buyers are advised to confirm all items.© 2025 Regional Multiple Listing Service of Minnesota, Inc. All rights reserved.



Description