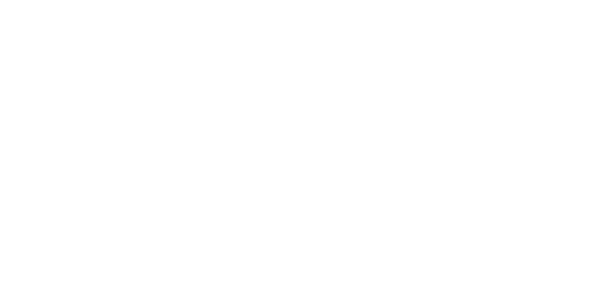


Listing Courtesy of:  NORTHSTAR MLS / Andover Mn / Angela Springer
NORTHSTAR MLS / Andover Mn / Angela Springer
 NORTHSTAR MLS / Andover Mn / Angela Springer
NORTHSTAR MLS / Andover Mn / Angela Springer 11264 Isanti Court NE Blaine, MN 55449
Pending (43 Days)
$280,000
MLS #:
6614286
6614286
Taxes
$2,500(2024)
$2,500(2024)
Lot Size
1,742 SQFT
1,742 SQFT
Type
Townhouse
Townhouse
Year Built
2000
2000
Style
Two
Two
School District
Spring Lake Park
Spring Lake Park
County
Anoka County
Anoka County
Listed By
Angela Springer, Andover Mn
Source
NORTHSTAR MLS
Last checked Nov 23 2024 at 6:58 AM GMT+0000
NORTHSTAR MLS
Last checked Nov 23 2024 at 6:58 AM GMT+0000
Bathroom Details
- Full Bathroom: 1
- Half Bathroom: 1
Interior Features
- Washer
- Stainless Steel Appliances
- Refrigerator
- Range
- Microwave
- Electric Water Heater
- Dryer
- Dishwasher
Subdivision
- Cic 52 Tpc 9Th Add
Lot Information
- Tree Coverage - Light
Property Features
- Fireplace: Living Room
- Fireplace: Gas
- Fireplace: 1
Heating and Cooling
- Forced Air
- Central Air
Homeowners Association Information
- Dues: $280/Monthly
Exterior Features
- Roof: Asphalt
Utility Information
- Sewer: City Sewer/Connected
- Fuel: Natural Gas
Parking
- Tuckunder Garage
- Garage Door Opener
- Asphalt
- Attached Garage
Stories
- 2
Living Area
- 1,590 sqft
Location
Listing Price History
Date
Event
Price
% Change
$ (+/-)
Nov 01, 2024
Price Changed
$280,000
-2%
-5,000
Estimated Monthly Mortgage Payment
*Based on Fixed Interest Rate withe a 30 year term, principal and interest only
Listing price
Down payment
%
Interest rate
%Mortgage calculator estimates are provided by Realty ONE Group and are intended for information use only. Your payments may be higher or lower and all loans are subject to credit approval.
Disclaimer: The data relating to real estate for sale on this web site comes in part from the Broker Reciprocity SM Program of the Regional Multiple Listing Service of Minnesota, Inc. Real estate listings held by brokerage firms other than Realty ONE Group are marked with the Broker Reciprocity SM logo or the Broker Reciprocity SM thumbnail logo  and detailed information about them includes the name of the listing brokers.Listing broker has attempted to offer accurate data, but buyers are advised to confirm all items.© 2024 Regional Multiple Listing Service of Minnesota, Inc. All rights reserved.
and detailed information about them includes the name of the listing brokers.Listing broker has attempted to offer accurate data, but buyers are advised to confirm all items.© 2024 Regional Multiple Listing Service of Minnesota, Inc. All rights reserved.
 and detailed information about them includes the name of the listing brokers.Listing broker has attempted to offer accurate data, but buyers are advised to confirm all items.© 2024 Regional Multiple Listing Service of Minnesota, Inc. All rights reserved.
and detailed information about them includes the name of the listing brokers.Listing broker has attempted to offer accurate data, but buyers are advised to confirm all items.© 2024 Regional Multiple Listing Service of Minnesota, Inc. All rights reserved.




Description