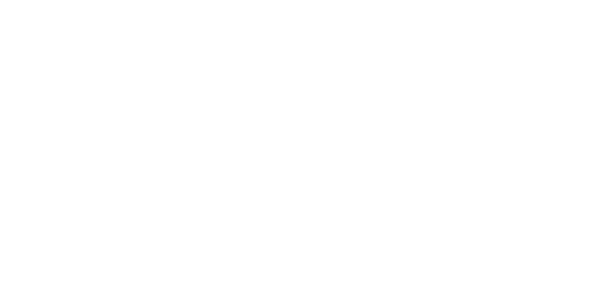


Listing Courtesy of:  NORTHSTAR MLS / Andover Mn / Dave Noe
NORTHSTAR MLS / Andover Mn / Dave Noe
 NORTHSTAR MLS / Andover Mn / Dave Noe
NORTHSTAR MLS / Andover Mn / Dave Noe 13476 Martin Street NW Andover, MN 55304
Active (4 Days)
$419,900
MLS #:
6701601
6701601
Taxes
$4,119(2025)
$4,119(2025)
Lot Size
10,019 SQFT
10,019 SQFT
Type
Townhouse
Townhouse
Year Built
2002
2002
Style
One
One
School District
Anoka-Hennepin
Anoka-Hennepin
County
Anoka County
Anoka County
Listed By
Dave Noe, Andover Mn
Source
NORTHSTAR MLS
Last checked Apr 15 2025 at 8:45 PM GMT+0000
NORTHSTAR MLS
Last checked Apr 15 2025 at 8:45 PM GMT+0000
Bathroom Details
- Full Bathroom: 1
- 3/4 Bathrooms: 2
Interior Features
- Dishwasher
- Dryer
- Microwave
- Range
- Refrigerator
- Washer
- Water Softener Rented
Subdivision
- Cic 71 Sunridge
Property Features
- Fireplace: 1
- Fireplace: Family Room
Heating and Cooling
- Forced Air
- Central Air
Basement Information
- Block
- Finished
- Walkout
Homeowners Association Information
- Dues: $330/Monthly
Exterior Features
- Roof: Age Over 8 Years
Utility Information
- Sewer: City Sewer/Connected
- Fuel: Natural Gas
Parking
- Attached Garage
Stories
- 1
Living Area
- 2,788 sqft
Location
Estimated Monthly Mortgage Payment
*Based on Fixed Interest Rate withe a 30 year term, principal and interest only
Listing price
Down payment
%
Interest rate
%Mortgage calculator estimates are provided by Realty ONE Group and are intended for information use only. Your payments may be higher or lower and all loans are subject to credit approval.
Disclaimer: The data relating to real estate for sale on this web site comes in part from the Broker Reciprocity SM Program of the Regional Multiple Listing Service of Minnesota, Inc. Real estate listings held by brokerage firms other than Realty ONE Group are marked with the Broker Reciprocity SM logo or the Broker Reciprocity SM thumbnail logo  and detailed information about them includes the name of the listing brokers.Listing broker has attempted to offer accurate data, but buyers are advised to confirm all items.© 2025 Regional Multiple Listing Service of Minnesota, Inc. All rights reserved.
and detailed information about them includes the name of the listing brokers.Listing broker has attempted to offer accurate data, but buyers are advised to confirm all items.© 2025 Regional Multiple Listing Service of Minnesota, Inc. All rights reserved.
 and detailed information about them includes the name of the listing brokers.Listing broker has attempted to offer accurate data, but buyers are advised to confirm all items.© 2025 Regional Multiple Listing Service of Minnesota, Inc. All rights reserved.
and detailed information about them includes the name of the listing brokers.Listing broker has attempted to offer accurate data, but buyers are advised to confirm all items.© 2025 Regional Multiple Listing Service of Minnesota, Inc. All rights reserved.



Description