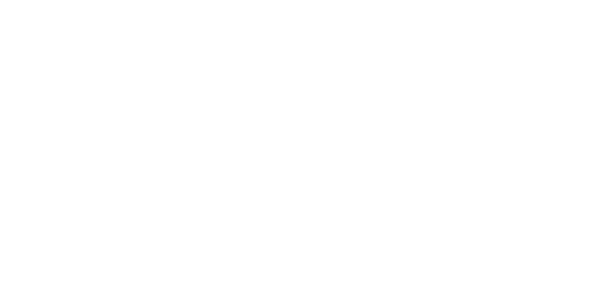


Listing Courtesy of:  NORTHSTAR MLS / Andover Mn / Mark Wingert
NORTHSTAR MLS / Andover Mn / Mark Wingert
 NORTHSTAR MLS / Andover Mn / Mark Wingert
NORTHSTAR MLS / Andover Mn / Mark Wingert 6250 Karston Drive NE Albertville, MN 55301
Coming Soon (906 Days)
$460,000 (USD)
Description
MLS #:
6405439
6405439
Taxes
$4,662(2022)
$4,662(2022)
Lot Size
0.43 acres
0.43 acres
Type
Single-Family Home
Single-Family Home
Year Built
2001
2001
Style
Two
Two
School District
St. Michael-Albertville
St. Michael-Albertville
County
Wright County
Wright County
Listed By
Mark Wingert, Andover Mn
Source
NORTHSTAR MLS
Last checked Jan 11 2026 at 4:04 PM GMT+0000
NORTHSTAR MLS
Last checked Jan 11 2026 at 4:04 PM GMT+0000
Bathroom Details
- Full Bathrooms: 3
- Half Bathroom: 1
Interior Features
- Dishwasher
- Range
- Cooktop
- Microwave
- Refrigerator
- Dryer
- Disposal
- Air-to-Air Exchanger
- Freezer
- Exhaust Fan
- Gas Water Heater
Subdivision
- Cedar Creek North 3Rd Add
Lot Information
- Tree Coverage - Light
Property Features
- Fireplace: 1
- Fireplace: Gas
- Fireplace: Living Room
Heating and Cooling
- Fireplace(s)
- Forced Air
- Central Air
Basement Information
- Drain Tiled
- Finished
- Daylight/Lookout Windows
- Block
- Egress Window(s)
- Sump Pump
Pool Information
- Above Ground
Exterior Features
- Roof: Age 8 Years or Less
Utility Information
- Sewer: City Sewer/Connected
- Fuel: Electric, Natural Gas
Parking
- Attached Garage
- Garage Door Opener
- Tandem
- Asphalt
- Concrete
- Heated Garage
- Insulated Garage
Stories
- 2
Living Area
- 2,354 sqft
Location
Estimated Monthly Mortgage Payment
*Based on Fixed Interest Rate withe a 30 year term, principal and interest only
Listing price
Down payment
%
Interest rate
%Mortgage calculator estimates are provided by Realty ONE Group and are intended for information use only. Your payments may be higher or lower and all loans are subject to credit approval.
Disclaimer: The data relating to real estate for sale on this web site comes in part from the Broker Reciprocity SM Program of the Regional Multiple Listing Service of Minnesota, Inc. Real estate listings held by brokerage firms other than Realty ONE Group are marked with the Broker Reciprocity SM logo or the Broker Reciprocity SM thumbnail logo  and detailed information about them includes the name of the listing brokers.Listing broker has attempted to offer accurate data, but buyers are advised to confirm all items.© 2026 Regional Multiple Listing Service of Minnesota, Inc. All rights reserved.
and detailed information about them includes the name of the listing brokers.Listing broker has attempted to offer accurate data, but buyers are advised to confirm all items.© 2026 Regional Multiple Listing Service of Minnesota, Inc. All rights reserved.
 and detailed information about them includes the name of the listing brokers.Listing broker has attempted to offer accurate data, but buyers are advised to confirm all items.© 2026 Regional Multiple Listing Service of Minnesota, Inc. All rights reserved.
and detailed information about them includes the name of the listing brokers.Listing broker has attempted to offer accurate data, but buyers are advised to confirm all items.© 2026 Regional Multiple Listing Service of Minnesota, Inc. All rights reserved.



w-granite countertops, updated stainless appliances, including double-oven with integrated air fryer.
This .43 acre opportunity sits with a large FENCED backyard, with views of the pond/skating rink(chat
with the neighbors), playset, pool and firepit! Enjoy all the great state of Minnesota has to offer
summer or winter! The home highlights ROOF (2022), FURNACE and A/C (2021), an Insulated and Heated 3-car
garage, side driveway parking spot added for a boat or Ice castle (no HOA here), HDPE maintenance-free
deck with integrated lights and bluetooth sound system (2020), fire pit (2020) and NEW landscaping with
landscape lighting (2022). The in-ground sprinkler system also keeps your NEW landscaping (and lawn),
watered, lush and green! New carpet on the main & upper floors (2021), and refinished real wood floors
(2021)